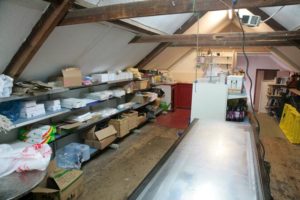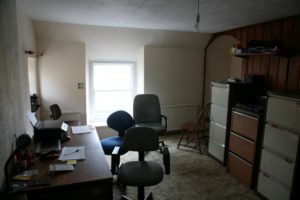Today was the first day of Phase 1 of Hawkesbury Stores’ exciting refurbishment. The work will last for about two months, and it seems a good time to publish the plans in case you couldn’t attend the open morning earlier this month.

The stockroom before refurbishment
You’ll remember that in December we heard that we’d been successful in applying for two grants that totalled around £45,000 for refurbishment. This will fund Phase 1 of our plans.
The major work will include a complete refurbishment of the first floor:
-
essential repairs to the property, such as fixing roof leaks, removing rotten window frames and updating/replacing electrics
-
work to improve energy efficiency, for example by bringing in natural light with velux roof windows, insulating the roof, and replacing the rotten and single-glazed windows with double-glazed UPVC units
-
redecoration of the office to create a professional office/studio space suitable for rent by a local small business
-
re-modelling the remaining space to create a private stockroom and office for the shop, and an access way, kitchenette and bathroom shared by the shop and our tenant (and potentially their customers)

The office before refurbishment.
We will also be improving the shop environment:
-
replacing the floor covering throughout
-
installing oil-fueled heating (and upstairs)
-
replacing the chillers and bringing in upright freezers for a better display and better reliability
-
purchasing a coffee machine for ‘drink in’ or takeaways
-
replacing the lighting, so it’s brighter and more energy efficient
-
upgrading the counter to create secure storage for the prescriptions
-
introducing a modern till system that will also assist with stock control.
The current scope and funding doesn’t allow us to replace all our shop fixtures and fittings to create a shiny new shop. However, the upgrades do lay the foundations for ‘Phase 2’, which is to re-model the inside of the Stores to make it more inviting and sociable.
The plan for Phase 2 (for which we’ll need to find funding) includes to update the shelving to make better use of the wall space on the left hand side, enabling us to replace the tall central shelves with ‘table-top’ displays. This will make the Stores more open and inviting, and you’ll be able to see what’s on the shelves more easily.
We do hope to introduce a couple of tables with chairs, and launch a modest cafe service towards the back of the shop before the end of 2017.
Finally, some of these works are fairly substantial, and will inevitably cause some disruption to Stores service – most likely in May. However, we hope to continue serving the village throughout the project. We may have to de-camp to another location temporarily, or offer a ‘skeleton stock’ for a short while, but we will try our best to find a way.
Please keep shopping with us and look forward to the improvements this summer!




